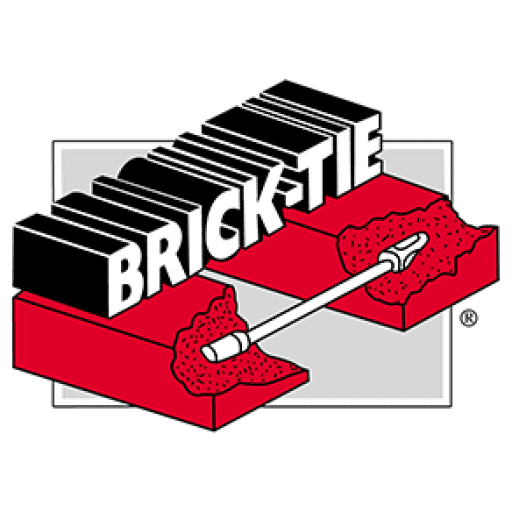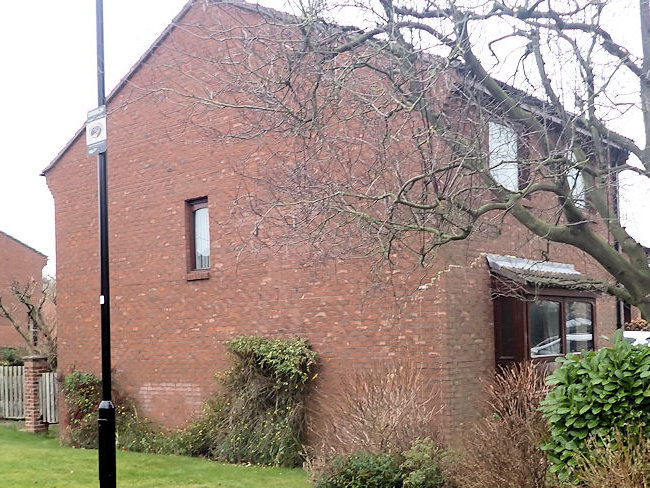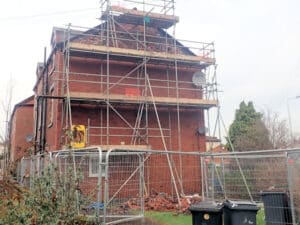Rusty wall ties in post war timber frame houses.
Here are a couple of myths:
- Wall tie corrosion only happens in older traditionally built cavities and,
- wall tie corrosion is only a problem in houses built before the second world war.
This case study thoroughly debunks both myths. The presence of rusty wall ties in non-traditional timber-framed houses, constructed as late as 1983 does that!
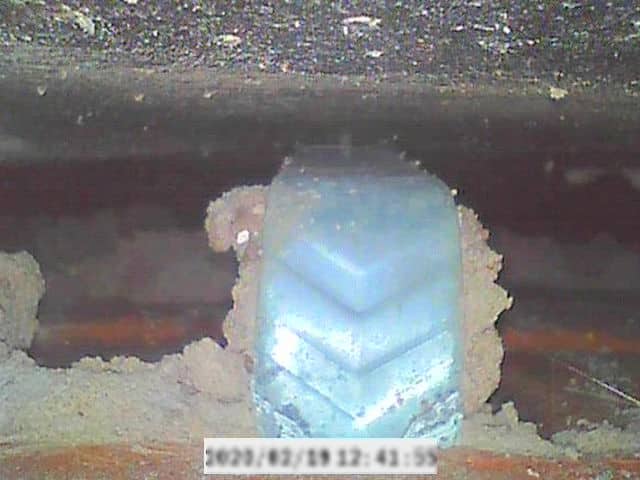
Traditional cavity construction and the rise of ‘timber-frame’ cavity construction.
Where wall tie corrosion is concerned, many people tend to think of either brick and block construction, or stone and brick in combination. In other words, traditional cavity walls with only masonry in the mix. In truth, the late-mid and late 20th century saw an explosion of timber frame homes built across the UK.
Although there are many historic timber frame structures across Yorkshire, the method was never really ‘mainstream’. Builders tended to stick with proven, traditional construction methods. As a result, the growth of timber frame construction suffered from common workmanship problems and design issues.
Architects, builders and tradesmen needed to get up to speed on this ‘new’ method. Lots of mistakes were made, not least in choosing and installing the correct wall ties. There are important but small differences in how wall ties are installed in timber frame buildings. Many tradesmen were not aware of these. Some of them are covered in this technical article.
Rusty wall ties in post war houses.
Post-war homes most at risk of corrosion are those built when metal tie galvanising standards were inadequate. That is the period right up to 1981. All ties produced up to then were inadequately galvanised. This was through no fault of the builder or merchant who sold them. The ties were usually galvanised to the right standard, but it was the ‘standard’ that proved to be inadequate.
The standards were put right with a new specification in 1981. However, there were still many tens of thousands of poorly protected ties in existence, and these had to be used-up (quite legally). In the case of this case study, it is likely that the builder who constructed these houses either had stock of ties, meeting the ‘old’ standard, or was sold older stock by a builder’s merchant. The result, 39 years later, is rusty wall ties and bulging walls.
An example of wall tie corrosion and workmanship defects in a house built in 1983.
This timber frame detached house is owned by our client. He noticed some cracking in the external walls and called-in his building insurer for advice. The engineer then pointed out that these cracks were not due to an insured risk. In fact he said, they were due to wall tie problems. The engineer was not specific, but he helpfully recommended Brick-Tie be called in to investigate.
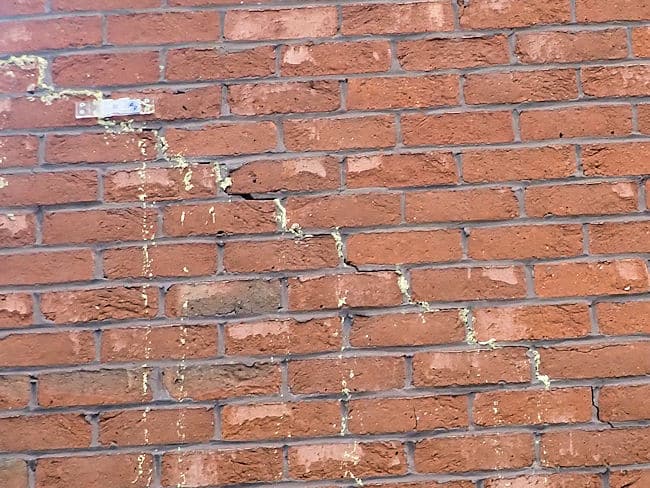
I attended, expecting to find typical horizontal expansion cracks caused by rusting heavy duty ties. However, I found a range of stepped cracks and some bulging out of the brick cladding, but no horizontal cracks of the type associated with corrosion. Therefore, I used a metal detector to find the wall ties and a digital boroscope to inspect them.
Rusty wall ties and ‘bendy’ ties too.
As can be seen in the images the wall ties are thin galvanised straps which have been bent through 900 to form an ‘L’ shape, suitable for use as a wall tie. The upright of the ‘L’ is then nailed to the internal timber panel and the horizontal section embedded in the external brick bed-joint. Look carefully and a gap is visible, between the upright and the black membrane fixed to the timber frame (you are looking at the tie from below). This gap demonstrates that the thin strap has been pulled out, causing the gap to appear as the strap attempts to straighten. Such cases of these weak types of straps, bent on site by hand, and used as ties is quite common in these timber frame houses.
Bending any galvanised steel cracks the brittle zinc coating, which will shorten the effective life of the protection, leading to premature rusting.
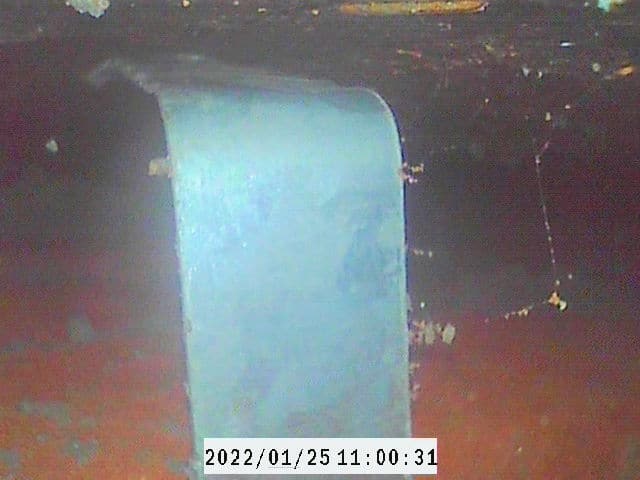
Another problem is the simple nail used to fix the upright to the timber frame. Nails are not designed to resist alternating tensile forces, which are associated with wind buffeting. In effect the nails just pulls out, allowing the upright to move. Only screws should be used, usually two per tie are deemed suitable.
The client told me that the house was built in 1983, which is later than the publication of new galvanising standards (1981). So, I didn’t expect to find any rusty wall ties. However, 50% of the ties I inspected were corroded to some degree and 30% were severely corroded with red rust of the metal under the zinc!
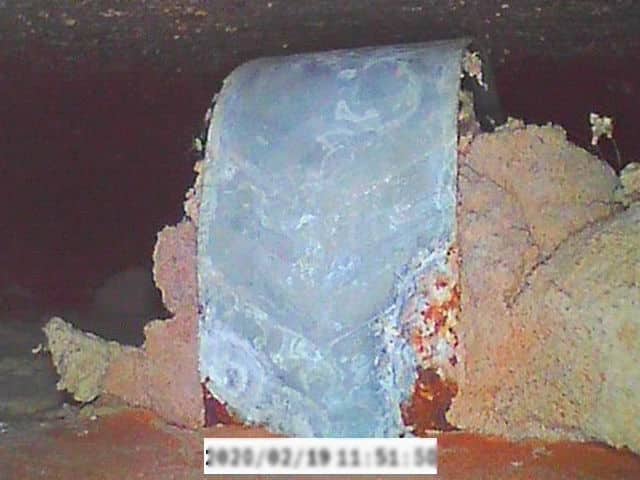
The levels of corrosion demonstrate that the ties used did not comply with the correct standard. I can only assume that the ties were old stock, which was legally used before merchants were re-supplied with adequate ties.
The cause of the cracks and bulges.
The above highlights several defects which all combine to allow the outer brick leaf of the the cavity wall to flex and move. Masonry is a rigid material and will crack rather than bend. The cause of the flexing is mainly the poor strength of the ‘hand-bent’ ties, combined with inadequate fixing and corrosion of the metal. It was also compounded by poor wall tie density. This means that there were just too few ties installed to do the work required. This is another issue which affects cavity wall homes of all ages (yes, even brand new ones).
Remedial wall ties in timber frame homes.
The technical solution here was a new remedial wall tie system. I specified the Helifix Retro-Tie. These are stainless steel helical section. There really was no other acceptable alternative. This was because timber frame building presents unique challenges for wall tie installation. The clients requirement to reduce the visible appearance of the repair was also an important factor – he didn’t want his home “Looking like it has chicken pox, after all those holes have been drilled” he said.
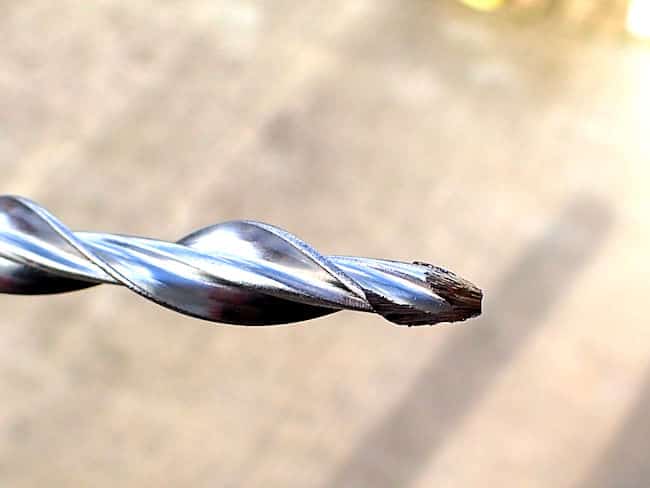
The Helifix RetroTie met all of my own technical needs, and clients wishes too:
- Self-tapping fix into the timber frame offering a strong anchorage without splitting the thin timber studs.
- Suitable for random on site tension testing of the inner leaf independent of the outer leaf (a crucial feature to check workmanship)
- Non-expansive external leaf fix enabling bed-joint installation. This avoids the unsightly ‘polka-dot’ appearance of ties installed through the brick face
- Helical section with repeating drip feature (no chance of rainwater tracking to the timber frame via the wall ties)
- Strong in tension and compression but flexible in horizontal and vertical planes (Timber moves slightly in relation to the solid brick wall – this must be accommodated).
You can read about the Helifix Retro Tie here.
The facts, rather than myths, about wall tie corrosion are:
- Wall tie corrosion affects timber frame, traditional and non-traditional construction.
- All cavity wall homes built before the mid nineteen eighties are at risk of wall tie corrosion.
Unsecured gable walls were discovered during the survey.
As part of our wall tie surveys we always note any gable walls and check them for stability. This proved useful because I discovered that the original builders had forgotten to install the crucial lateral restraint straps, that all gable walls should have. Without these straps gables are at risk of failure. The number of collapses that have happened because of this is increasing. I specified a remedial lateral restraint system, which was installed and guaranteed.
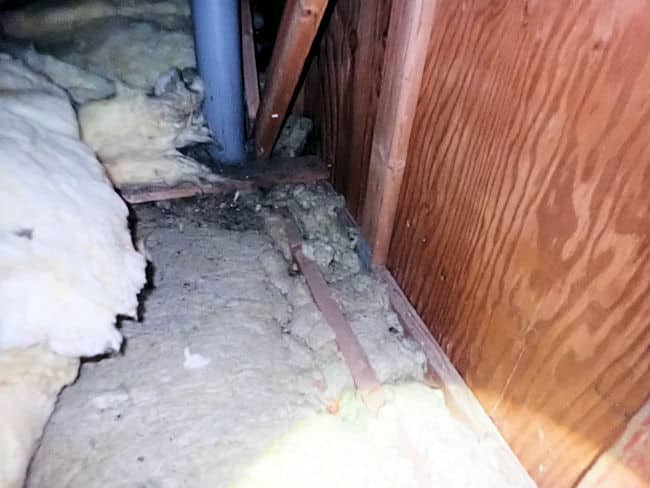
Here’s our recent article on sudden wind induced gable collapse.
Every day our team complete wall tie surveys across Yorkshire. These include traditional and modern cavity walls. Visit our contact page or call us for a survey quote.
